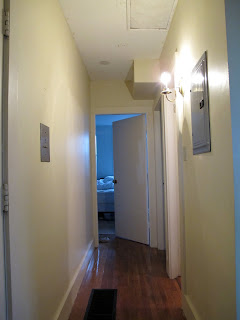The master bedroom has a ton of closet space for a downtown condo in an 1890's building in Boston. Two big closets!! Unfortunately the previous owners did a really poor job of organizing the space which made most of this closet unusable. I finally got fed up and ripped out the shelves and then went after the supports with a crowbar (which meant I had to do a lot of patching later). I sadly didn't take photos of the before or the process, but here are the after photos.
The closet originally had big horizontal shelves going all the way across it from left to right. I put two rods on the left side with enough space under the bottom one for shoes, and then a top shelf over the top rod. On the right hand side of the closet I made five shelves. The first shelf starts fairly high up so that there is room to taller items on the bottom (vacuum, laundry hampers, bike pumps, tools, etc.) In the middle are a few hooks for hats, belts, etc. Eventually I hope to move the ladder to the basement :)
The floor is linoleum tile, which I covered with a coat of primer, and a few coats of satin finish espresso latex paint.
The bins are from Bed Bath and Beyond. The bottom one has dog stuff and the middle one has cleaning supplies, light bulbs, and rags.
… and then it was 2012
13 years ago










